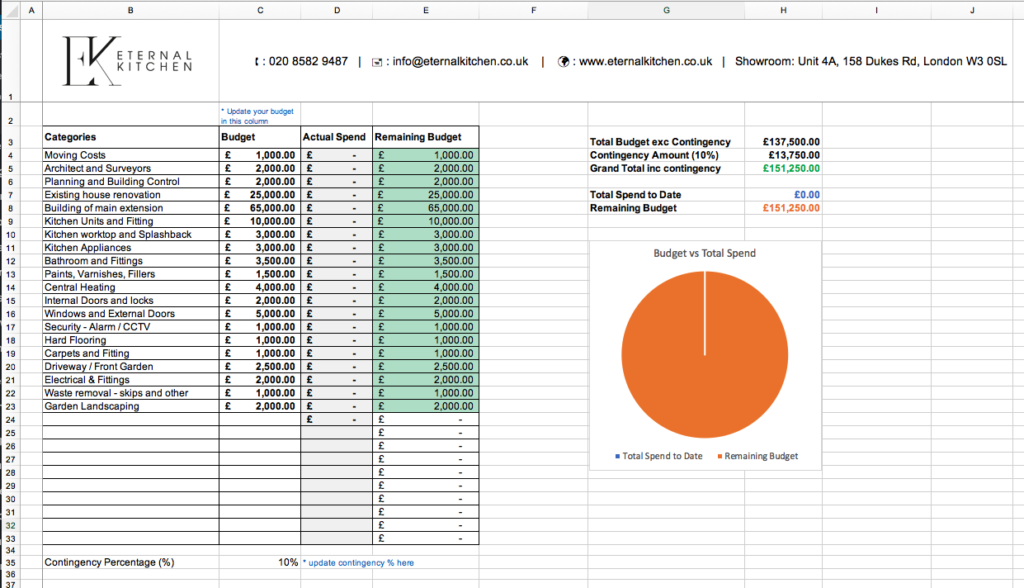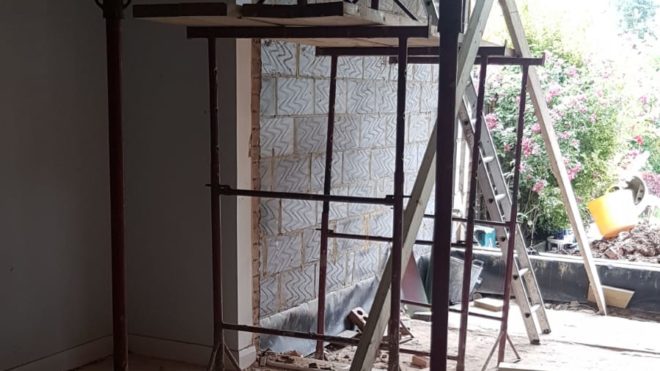Extending your home is often one of the largest projects you will undertake. It can be very exciting, but like any project, it needs to be planned carefully and tracked throughout in order to run smoothy and be completed to your satisfaction. All good project managers know that TIME, COST and QUALITY are the building blocks for every project and so you should ensure you are measuring your build against these foundational pillars.
Most people will hire building contractors who will project manage the day to day build for you, but its important for you to stay close to the project to ensure its success.
If this is your first building extension project, it can be easy to be overwhelmed so here are our top tips to help you learn from the mistakes of others who have come before you:
Have a clear and detailed building contract
Whoever your building contractor, you will have a schedule of works that details the work they will do for the agreed costs. We have seen so many of these that aren’t worth the paper they are written on because they don’t contain any details of what the customer is getting. There are lots of templates available online but at a very minimum, your contract / schedule of works should detail:
- A complete scope of work that the building contractor will undertake.
- A complete list of the works they will NOT do and that you will have to source specialists for. Common examples include:
– Alarm systems
– Wiring for AV systems
– Network / IT cabling
– Kitchen fitting
– Hanging of fixtures and fittings
– TV aerial installation - A list of materials that are included in the agreed costs – These will typically be all building related materials.
- A list of items you will need to source as the customer – These will typically be the things you can visually see when the project is finished. Some examples to clarify in the contract to ensure you understand what is included in the builders costs include:
– Windows
– Architraves (the door frames) and Skirting Boards
– Paints
– Electrical fittings such as light switches and plug sockets
– Radiators and boiler
– Flooring - A clear payment schedule of what you will owe and when. You should ensure that you are paying for works being completed so align your payments with the works progress.
Track your project spend
The only way to understand if you are on track with the cost of your build is to:
- Have a budget to start with
- Track your spend against your budget
Many people fall into the trap of having a high level budget without an understanding of what that budget will be spent on. This can easily lead to spending a large portion of the budget early on and then having to make sacrifices at the later stages of the project or source additional funds to complete the project. Tracking costs doesn’t need to be complicated. Our previous blog about managing project costs can help with our FREE downloadable tracker which you can find here.

Source the things you need to buy early on
There will be many many items that you will need to source and / or make a decision on to complete the project. If you have an interior designer you are working with, they will help you with this but you will still need to make decisions from the colour of the walls to the styles of the doors and handles. Many people wait until the building contractor needs these things and then feel the pressure of having to choose, source and then acquire items in a short time frame to avoid delaying the projects. Make a list of all the things you need to source early on and start your research. Work with the building contractor to get an understanding about timelines of when each of these items are required so you can source them on time – it also means that you can look out for good deals and offers! Some of the things to you will likely have to source include:
- Floor and Wall Tiles
- Wooden Flooring
- Carpets
- Skirting Boards
- Kitchen Units, Appliances, Work surfaces
- Lighting Fixtures and Electrical Sockets
- Finishing paints and Varnishes
- Doors and Door Handles
- Designer Radiators
Plan your internal layout
Having Architecture diagrams that will be used by your builder are great but having a detailed layout of how you intend on using your space is a level of detail rarely on architecture drawings. How you will layout your furniture will inform several parts of your building plan so do this early on. For example, placement of plug sockets, wiring for your TV and speakers and even location of light switches will be affected by the layout of your room.
Your Kitchen design and layout is another good example of something often left till after the build has started, but the location of windows, electrical wiring and plumbing are all dependent on having an agreed layout.
Seek advice from professionals and friends
As we’ve already said, if it’s your first building project, it can be overwhelming so seek help! You may have friends and family who have undertaken a similar project so ask for advice and recommendations. Speak to professionals to understand what is and isn’t possible and don’t be afraid to seek advice from more than one professional in the same industry to get a second opinion as its important that you get the right advice to make an informed decision.

