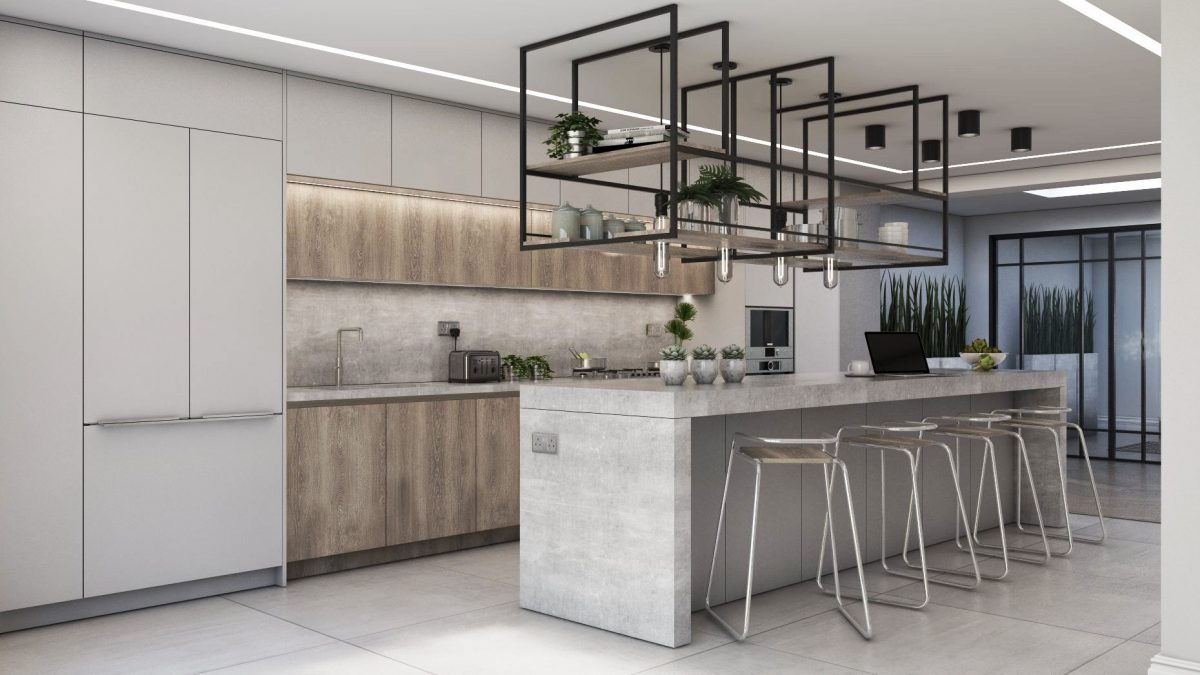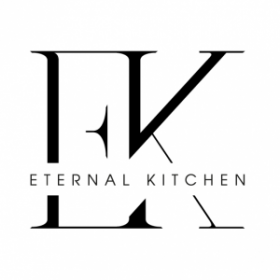Planning and Design

SERVICE OVERVIEW
We offer a free kitchen design service, complete with advanced high-resolution images. All you need to do is make an appointment with one of our designers and come along with your room measurements and any ideas you have. We will ask you to complete a short Wishlist prior to your appointment which will assist us to plan and layout your kitchen for free!
Planning a new kitchen can be challenging so our kitchen design service will help to bring your design to life and allow you to create a kitchen that fits like a glove. Because all of our kitchens are made to measure, we can minimise the number of panels and fillers required to ensure your kitchen is unique and made for you.
To make the most of your visit, you will be asked to bring the following information to your FREE design consultation. If you are starting an extension or still in the planning phase, we can work from architect plans or drawings with these measurements:
° The width, length and height of the room.
° The location and direction of the opening of all doors.
° The size of all windows and distance from the floor to base of windowsills.
° The position of any radiators, meters, boilers, etc., along with dimensions
° The position of any gas, water, air vents and any electrical sockets if known.
° Location of interior and exterior walls.
° If existing kitchen appliances are to be incorporated into the new kitchen, their dimensions.
° The position and location of any ceiling beams, supporting pillars or light fittings.
