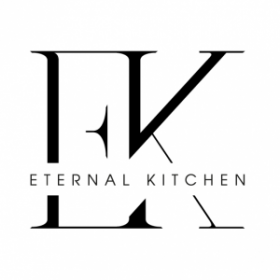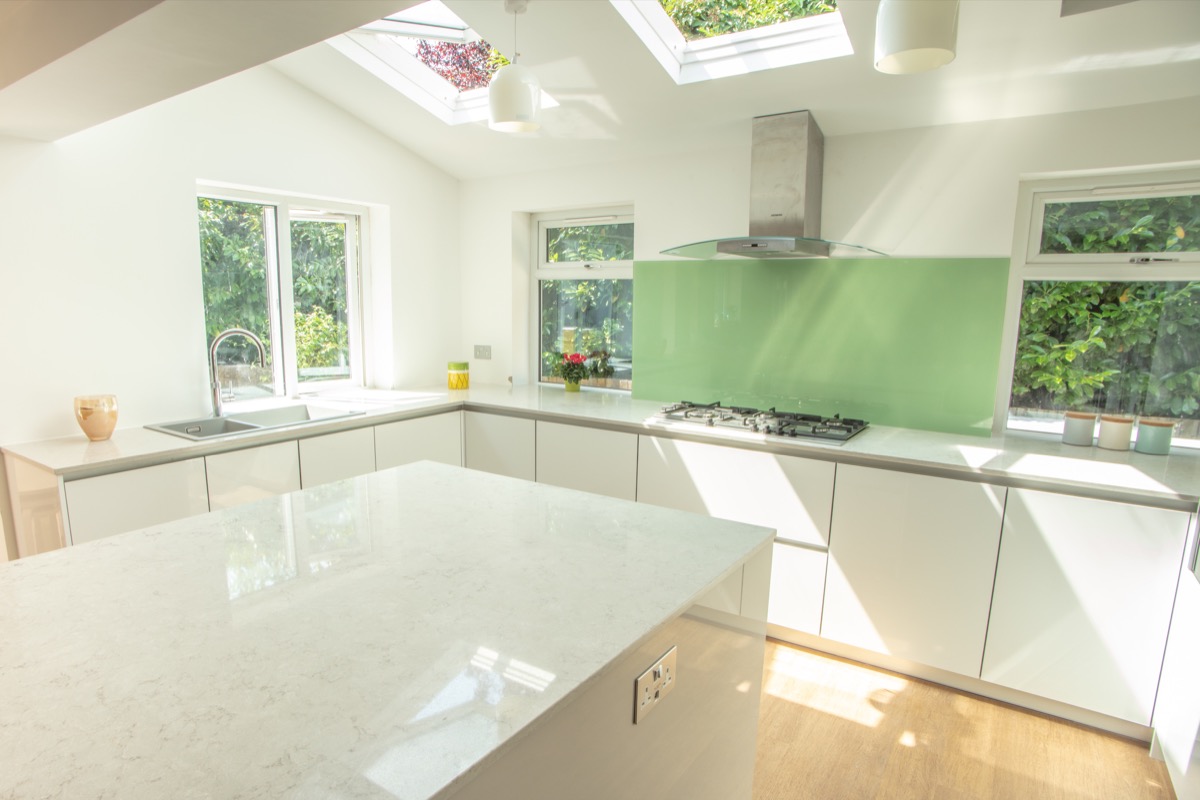We’ve all heard the saying that the Kitchen is the heart of the home. No matter how large or small your house is, people always seem to congregate in the kitchen. Whether you’re cooking a meal for the family or entertaining guests, people are naturally drawn to the kitchen, so its layout, functionality and aesthetics should be at the forefront of your mind when designing and planning a new kitchen. It’s important, not only to consider what you would like your kitchen to look like but also how it will work for you and fit into your lifestyle. Many people find this difficult, especially at the early stages of planning, as even with the best software visualisations and plan layout sketches it can be difficult to ‘see’. Although there are many things to consider when designing your kitchen, below are the 5 essentials that people often get wrong so make sure these are considered and discussed with your designer!
Worktop Space
When you see a plan layout of a kitchen, you will often see a lot of countertop space so it’s easy to be tricked into thinking you will have ample space for preparing food. However, always consider where you will be placing countertop appliances and accessories. For example, a countertop microwave rather than a built in one can take a lot of premium space. A kettle, toaster and possibly a coffee machine will make an appearance in most kitchens so think about where you will be placing these. Then there are other items like, tea / coffee / sugar jars and possible some utensils that should be considered. Try and think of where you would place all of the things you would like to have on your counter top and then assess the space you will have available for preparing your meals! You can obviously make changes once your kitchen is complete but considering these things early will help you to understand how much available space you will have.
Storage
You can never have enough storage! If you have the cabinets, you will always find things to fill them, but be sure you find a balance of having adequate storage without overcrowding your kitchen. Write down all of the things that you will need to store in your cupboards and allocate the space on your kitchen plan to ensure you have enough. Something often overlooked is how much space those small appliances that aren’t used every day can take up. Although some things will inevitably change once you’re standing in your new kitchen, writing down where all of your key kitchen items will be stored will allow you to make last minute changes to your design and layout whilst you still can. It will also help you to decide how many shelves you want in your cupboards and the height you need for your bottles, jars and other essentials!
Island Units
The number of island units being installed has grown year upon year. The majority of large kitchens will feature a central island unit which is often equipped with an integrated appliance such as a sink or cooker. However, the workflow in your kitchen should be carefully considered when installing an island and the well-known kitchen work triangle should be considered to ensure the island is not going to interfere with your efficiency. For example, placing an island in the center of your kitchen which requires you to walk around it every time you want to go from the fridge to the cooker will get frustrating, especially if you have more than one person cooking in the kitchen at one time. It’s also worth remembering that it is recommended to have between 105cm and 120cm open area around the island to provide sufficient room for people to pass so ensure your island is sized to accommodate this.
Lighting
There are generally 4 different types of lighting that you will have in your kitchen. Natural light through the windows and doors, General lighting provided by your ceiling lights, focused lights or under cabinet lights for your work areas and display lighting used as a feature or to accent a part of your kitchen. All of your lighting will need to be considered and planned as part of your kitchen design as with the exception of natural light, will require electrical points to be installed. Where possible utilize natural light over the sink, island and table areas with the help of ceiling windows if required. Down lights in the ceiling can be installed to provide a bright work area and with the help of tilting holders, can also be positioned to direct light more precisely. Lighting your working area is very important and can be achieved using LED lighting strips on the underside of your wall cabinets.
Design, Design, Design
Find a good interior designer. A great kitchen is more than the sum of all its parts. With so many parts which include your flooring, wall colours, tiles, splash backs and lighting, having a complete picture and vision of all of these is essential. Talking to kitchen designers and interior designers will give you many ideas but always make sure that you understand the impact of making changes as you progress the build. For example, whether or not you go with a complete wall splash back will have an impact on whether or not you install an upstand with your worktop, and changing the cooker location from a side wall to an island will have an impact on how you deal with ventilation and extraction.
Designing a new kitchen, especially when it’s part of a home extension is exciting and challenging. There is a lot of advice out there so do your research to ensure your final kitchen is everything you dreamed it would be!

